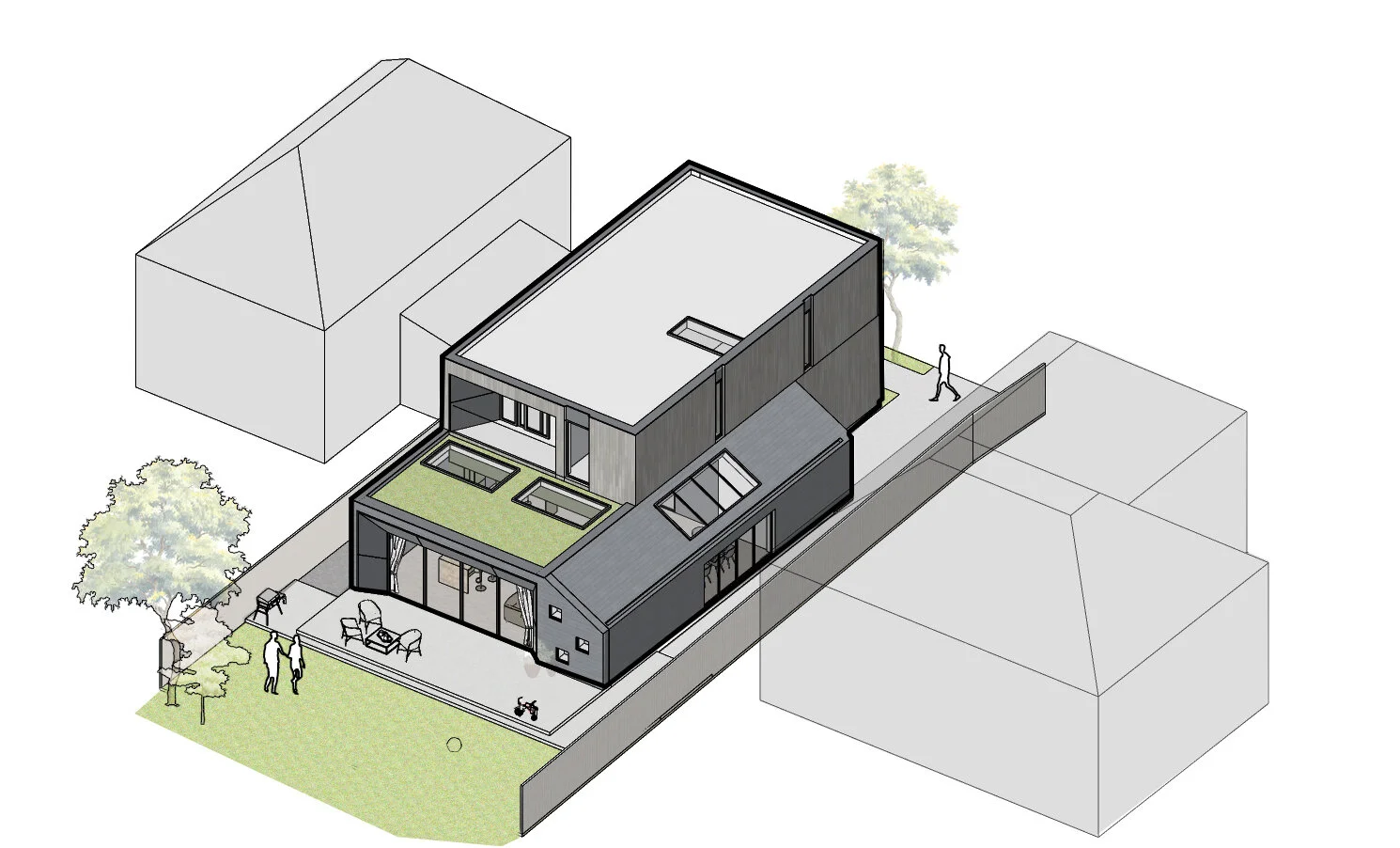
Slated House
OVERVIEW
A contemporary wraparound extension clad in slate dominates the rear elevation of this old bungalow. The playful positioning of square windows on the right-hand side provides intriguing slots of light into the snug area. Powder coated splayed panels provide a visual narrative between the ground floor and the recessed first floor balcony. The upper floor is clad in composite boarding panels with full height vertical slit windows which soften and break up the elevation.
Skylights provide much needed natural light to the deeper parts of the enclosed site. Ground floor bedrooms were relocated to the upper floors allowing for a clearer and logical flow and use of space within the property.




