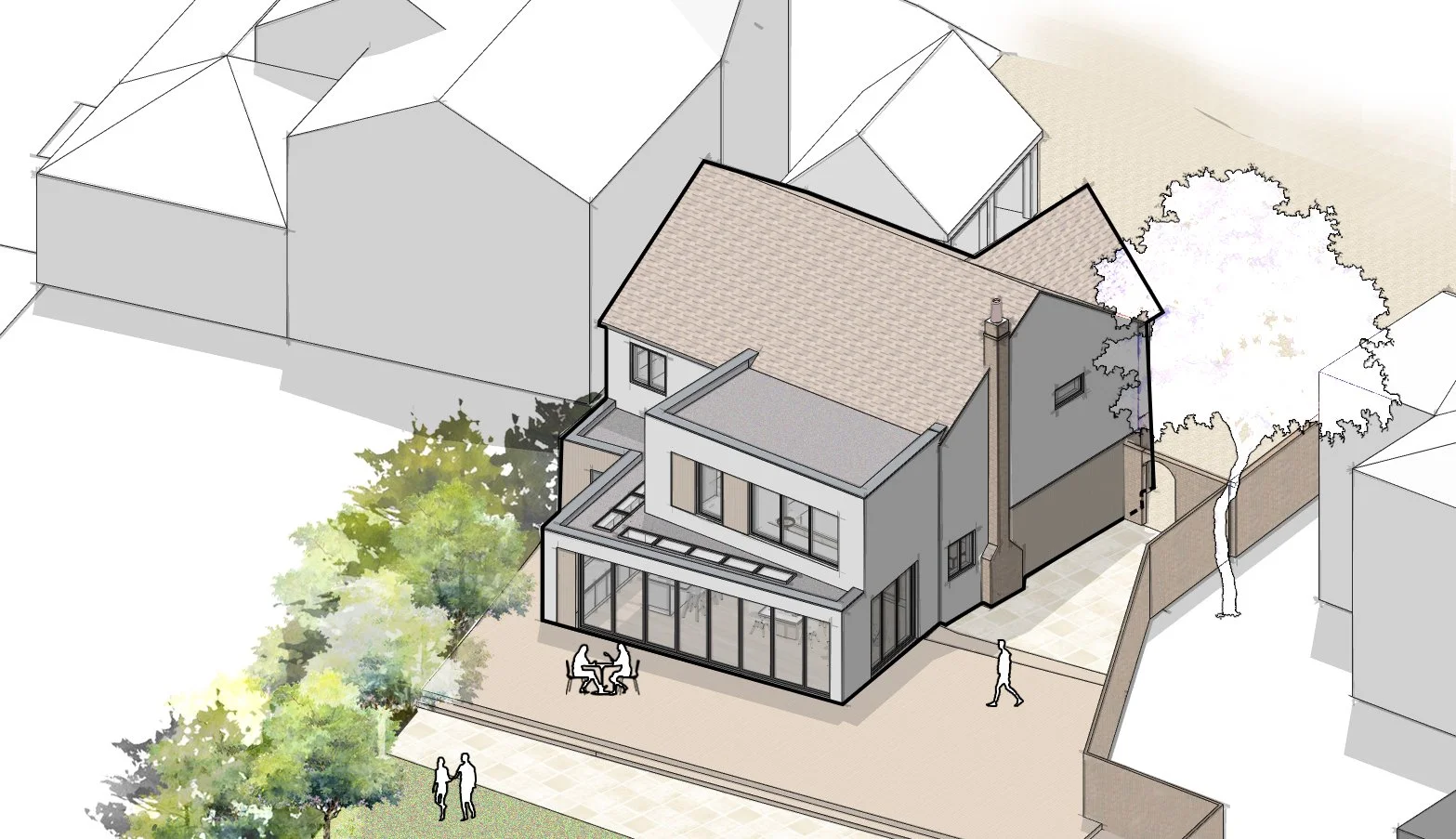Twisted House
Brief
The client wanted to replace an old, leaky conservatory with a modern extension to the existing house in order to create a new living and dining area on the ground floor and an additional bedroom space on the upper floor. The existing house was positioned at an awkward angle on the site which limited views of the beautifully landscaped garden. Establishing a strong connection between the interior and exterior was a central focus of the project brief.
-
Our big move was a simple but effective one. We skewed the proposed rear extension to the house at a 10-degree angle. This allowed for a clearer line of sight down the length of the property, strengthening the relationship of the main living area with the garden. Installation of full height and width bifold doors allowed for a panoramic view. The twist on the ground floor was mirrored on the first-floor extension housing the new master bedroom and ensuite. We created a seating area around the window, framing the view and providing a contemplative place to take it all in throughout the day.
To unify the existing and new section of the house, we applied a render finish (insulated on the existing to improve energy performance). Vertical larch cladding was used to fill the spaces between openings, maintaining the clean, contemporary lines of the overall design.










